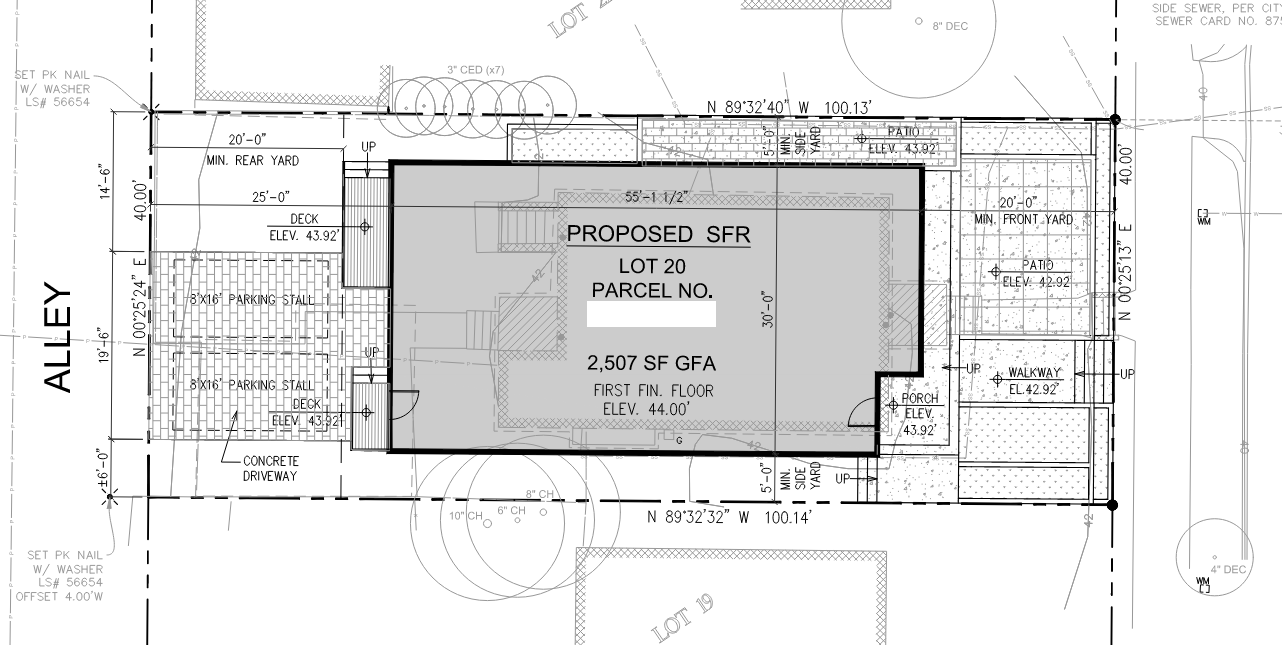Madison park visualizations
This particular client had a completed design done by a series of local architects. The project is complex and has been hyper-designed to make the most out of every square foot, something many Seattle homeowners value highly considering housing prices! The client wanted some visuals to better understand the complex project as well as have something to show curious neighbors. We worked closely with inspiration photos to nail down paint colors as well as siding. Using Photoshop I was able to take a 3D render and overlay with a drone photo taken. I then used site plans to correctly proportion the 3d render.





